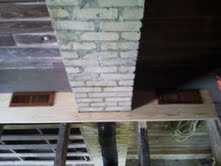The workdays at the shed have been less frequent of late with
the spring social season being in full swing.
Weddings, bachelor parties, and mini-vacations have all occupied the
better part of most weekends.
That being said, we have been making the most of our time at the shed
when we can manage to get out there.
Recently, we tucked into the floor repairs in the bunk
room. The area around the chimney was
the spot that needed the most attention.
If you recall from the insulation video, Will and I worked on replacing
rotted ceiling boards that were adjacent to the chimney prior to insulating
the attic space. The area where a
chimney penetrates a roof is often one of the first spots to have
problems. The Blacksmith Shed roof doesn't
have a chimney cricket in place. Over the years, snow and debris
would accumulate on the backside of the chimney and this cycle eventually led to the failure
of the roof flashing at this location. As
our initial focus was to tighten up the building envelope, this roof repair was
one of the first things completed and there are photos of Jay working on this in
earlier blog posts.
The floor repairs in the bunk room represent a benchmark of
sorts for the project. This room is now
100% done with the exception of the installation of bunk beds or lofts for
sleeping. The room has a dutch door with
a shooting window, two operable windows, an insulated attic space above, and
all woodworking repairs complete. A
detail that you may notice in the following pictures is the installation of
heart pine and cherry floor vents. These
vents are located directly above the massive woodstove in the run-in area
below. We are hoping that with the attic
being insulated and the woodstove rolling below that the bunk room will stay
toasty enough during hunting season.
Time will tell on this theory though.
Pictures of the floor repairs:
 |
| Its hard to see but all the boards around the chimney were really punky as a result of the old roof leak. |
 |
| Floor patch complete - we elected not to tooth the new floor boards back into the existing ones as you can see. Afterall, it is just a hunting cabin. |
 |
| We had some scraps laying around so we decided to trim the base and top of the chimney with a little threshold-like detail. Byrd insisted on the bevel cut for aesthetic purposes. |
 |
| We had one other spot that was bad - close to where one of the windows had been missing for years. This is me getting the floor prepared to drop in a a few new floor boards. |



No comments:
Post a Comment